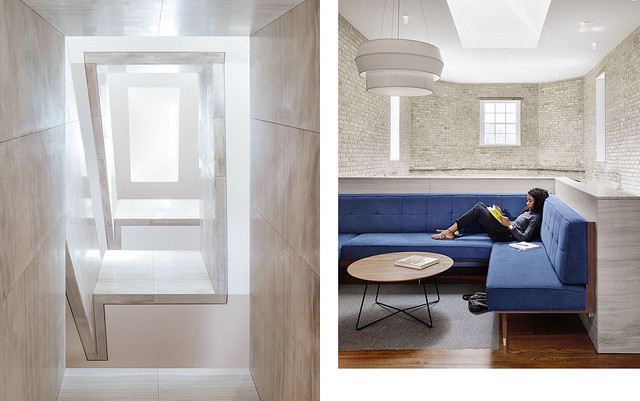After a fire that destroyed our beloved Main Building in April of 1903, the university commissioned a reconstruction plan with modern fireproof features as well the construction of a new building, Holy Cross Hall. Holy Cross Hall was designed as a simplified, smaller version of Main Building, styled with the same Gothic architectural influence. In its earlier days, Holy Cross hall served as a dormitory to students on the Hilltop, and over the last century has served as a multipurpose space, quartering both classrooms and meeting rooms.
In 2016, the university decided that it was time to give the exhausted, but none the less faithful, Holy Cross Hall a revamp. Baldridge Architects came in with a mission in mind — to transform the structure into a buzzing hub for the School of Arts and Humanities, complete with plenty of sleek office spaces and meeting areas that would be designed to feel like small “living rooms” in hopes of giving students a space that would cultivate collaboration. During the renovation, architects honored the existing structure of the building for historical reasons but installed a beautifully polished modern environment for students to feel empowered in on the inside.
With sustainability in mind, the renovation was designed to bring in more natural light into previously dark hallways through interior transom windows and an open central stair that acts as a natural luminaire. Thus, the building is more energy efficient. Our favorite green feature of new and improved Holy Cross Hall is that the central hallways are made up of a long-leaf-pine wood floor that is actually recycled material from the original subfloor. By repurposing much of the original construction material while renovating the building, we were able to keep a significant amount of textile waste out of landfills! Holy Cross Hall has both a timeless and inviting feel making it one of the best study spots on campus!

By Camille Dedeaux ’22
ENSP Major
Images via Baldridge Architects

