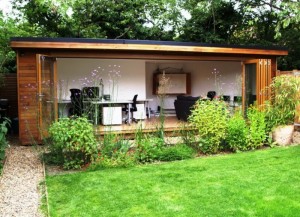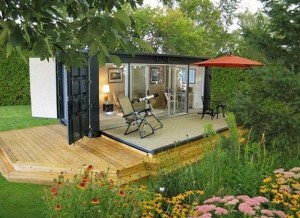Horizontal Box Shelter
I wanted to build a shelter that provide both protection and comfort. A rectangular prism would be a very cost efficient structure to build, and would not require much complicated assembly skills. I wanted the walls to open as opposed to having a door so that there would be air flow and a way to experience nature while having a roof and shade overhead. One of the walls would lift upward for shade, while the other would fold open downward to provide a small sitting space or porch-like area. The 6 walls would be made of some kind of plywood because the material is light and would be easy for rope to life and hold in place.
Inspiration:
In order to fit three people, the shelter would have to be roughly 5 x 4 x 4 which would require about 5 panels of 4 x 8 plywood, costing $10 each. Could possibly use found plywood to recede the cost, because there will be additional materials like rope and a few pulleys.

